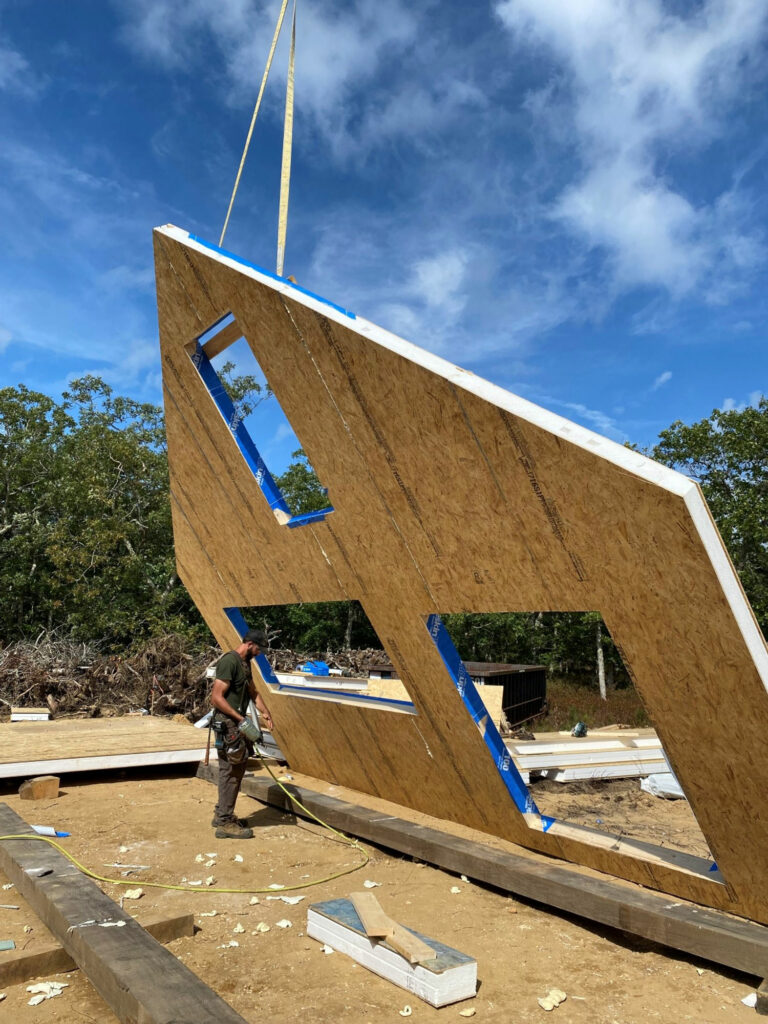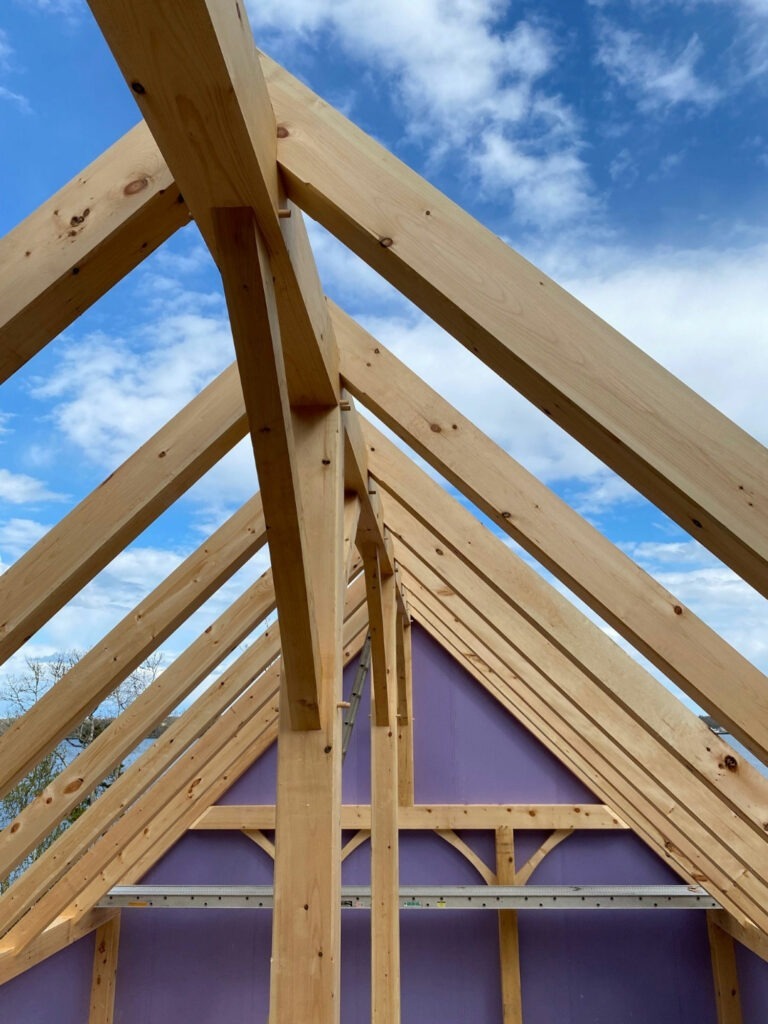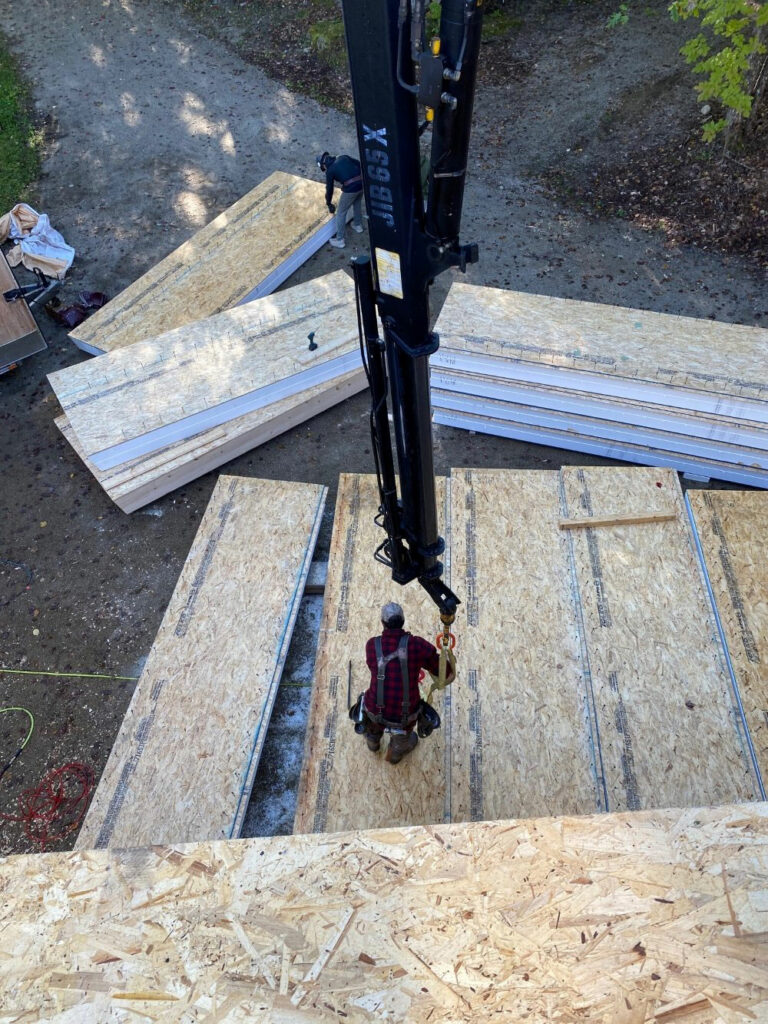source: Green & Healthy Maine Homes
on: Spring 2022 • by: June Donenfeld
OLD WORLD MEETS NEW WORLD.
TAKE THE BEAUTY AND ROBUST, time-honored precision joinery of a timber frame home, combine them with high-performance building features, and what do you get? A match made in heaven.
The word “time-honored” is no exaggeration. Archeologists in the Middle East, Europe and Asia have uncovered timber framing joints dating from as early as 200 BC. And while not quite that ancient, the oldest existing timber-framed homes in Maine are hundreds of years old—and still beautiful.
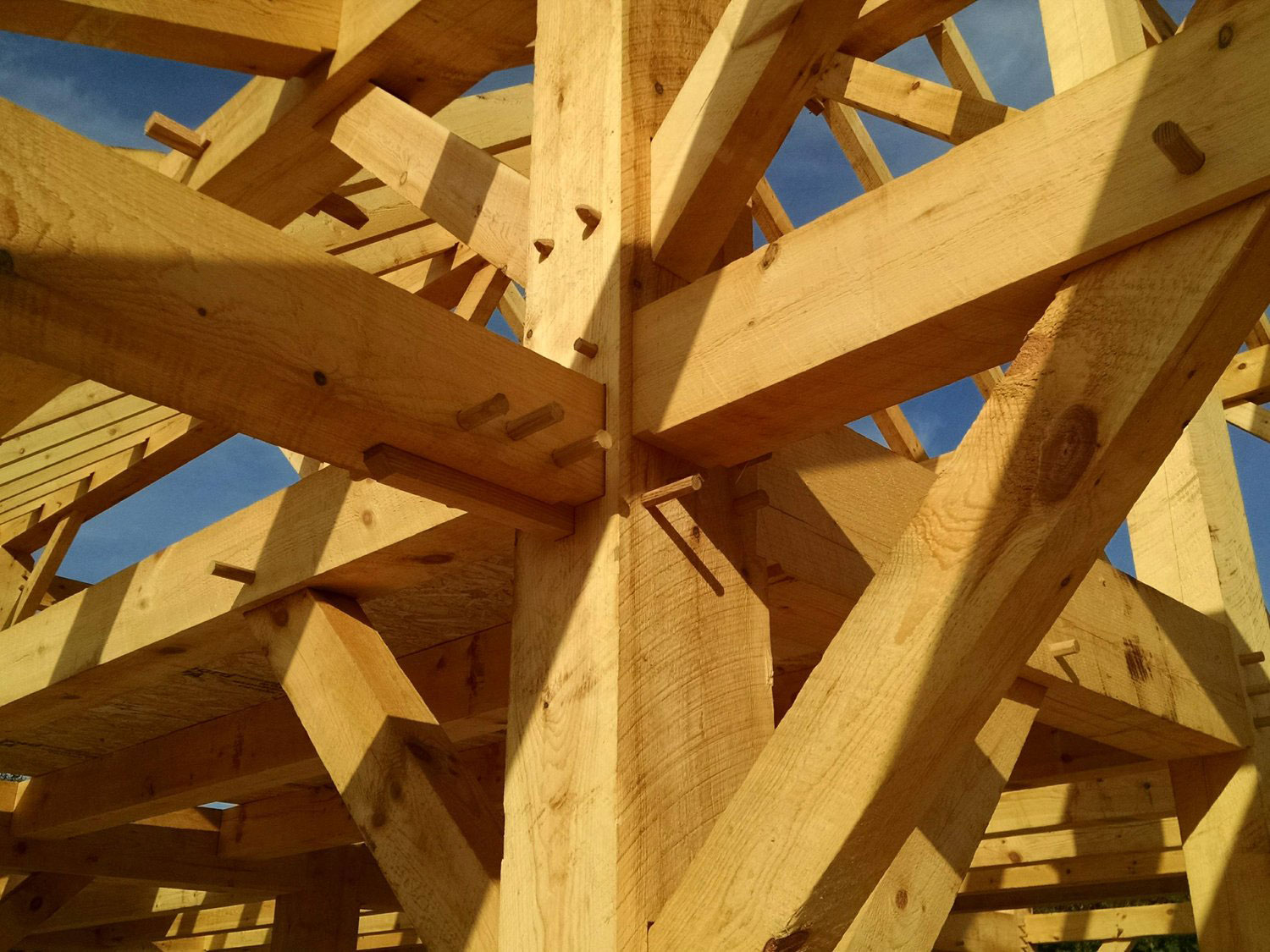
Europeans brought the art of timber framing with them to America, where the technique dominated homebuilding until the mid-19th century, when both nails and smaller, cheaper timbers became available thanks to mass-production manufacturing. Light-frame, more economical construction became the norm, and this stick-frame (or stick-built) technique displaced timber framing as the homebuilding method of choice.
Most houses in the U.S. are still constructed this way, but there has been growing interest in timber framing since its revival in the U.S. in the 1970s, and more homes are being built using this technique. But these are not yesteryear’s timber frame houses. Today, professional timber frame builders use building science, modern building techniques, technology and new materials to craft houses that are comfortable and healthful to live in, beautiful inside and out and highly energy efficient.
Let’s take a look at the creation of a high-performance timber frame home to see how it differs from its forebears, starting with design. Once upon a time, timber frame builders relied on pencil and paper to do their designs and calculations, but contemporary professionals now consider computer-aided design (CAD) programs indispensable tools for their speed, efficiency and help with client communication. Ben Hemberger, principal of the high-performance custom home builder Benjamin & Co. in Brunswick, and Randy Partridge, founder and owner of Black Dog Timberworks in Norway, both use SketchUp, a hugely popular 3D modeling computer program with shareable images. When clients can see the designs in three dimensions on their own computers, it makes communication simpler and saves a hefty amount of time.
But SketchUp isn’t the only CAD game in town. Gaius Hennin, engineer and president of Shelter Institute in Woolwich, uses Vectorworks for design and communication with clients and people in trades like HVAC, siding, and roofing. “We could not live without this technology and use it for drawing everything to prepare for building,” he says. This includes the blueprint-like cut sheets that show exactly where to make the cuts in an individual timber and all the details of the joinery, like “the mortises and tenons that joiners use in the shop to create each piece.”
How does this computer-generated material get used in the building process itself?
At Shelter Institute, they have a clear and established order: first the joiners transfer all the joinery information on the cut sheet to the timbers, then they machine them with power tools to get rid of the bulk wood quickly. Once that’s done, they refine all the joints with hand tools that can remove wood shavings that are “less than paper-thin.” And while these power tools may be fast, Hennin says they “do not give us level of accuracy needed for a tight-fitting frame, so every joint, in the end, is worked by hand by skilled, experienced joiners” just as they were centuries ago.
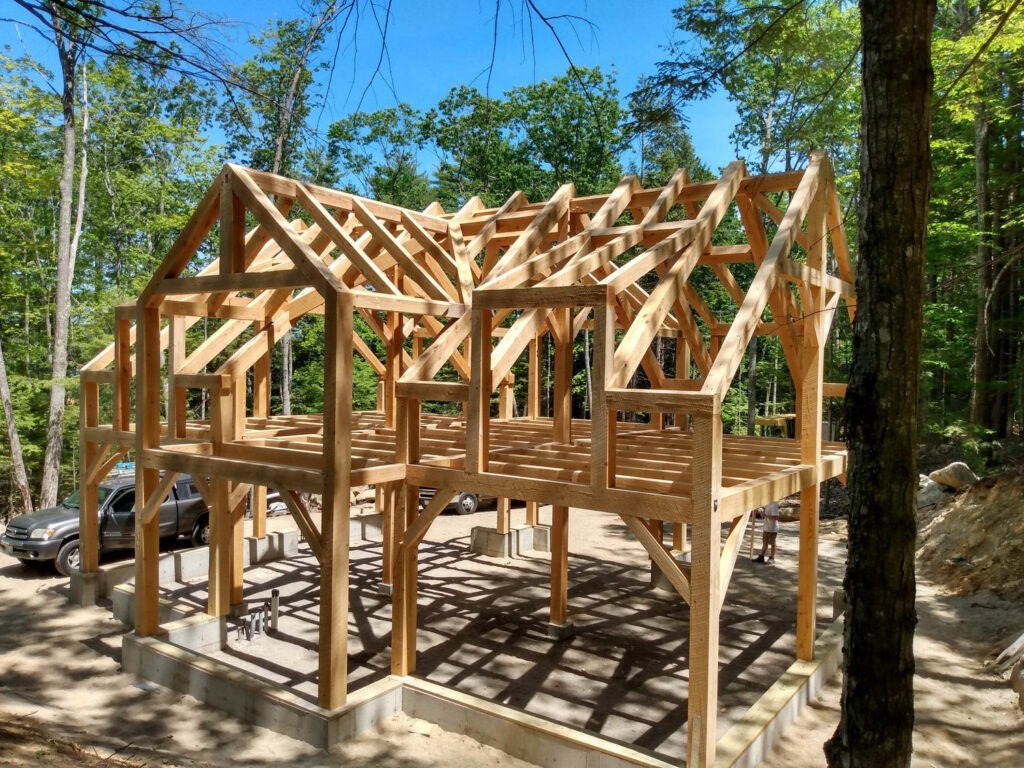
CAD is just one of the modern approaches to building that high-performance timber framers take. Partridge typically focuses on the timber framing alone and not the entire building process, but he says he still actively encourages his clients “to pursue the highest level of performance possible given their budget and project goals.” Chief among them are “proper siting and orientation” of the house, as well as “good design elements to reduce overall size, and simple shapes, like farmhouses” to minimize the number of steep angles and other exterior features that make it harder to achieve an energy-efficient structure. He also strongly recommends that his clients use “much-higher-than [building] code the enclosures—ideally those utilizing low embodied carbon materials—and install proper ventilation.”
Timber framing may have a millenia-old history, but today’s builders know the value that some engineered wood products can bring to the building of a high-performance home. “We use engineered wood products like I-joists, glulams [glued laminated timber] and parallel strand lumber (PSL) to frame the first floor of our timber frames,” Hennin says. These products are “dimensionally stable and stronger than solid-sawn products that work well in the less visible basements of our homes.” Another plus? They’re also “much easier to drill through than a solid sawn-timber frame first floor for putting in the wiring, plumbing and HVAC.”
When it comes to insulating timber framed houses, the most commonly used method is to apply structurally insulated panels (SIPs) on the outside that are constructed like a three-layer sandwich of outer layer (aka skin)/insulation/outer layer: oriented strand board (OSB), rigid foam, and OSB again. The OSB, Hennin says, is made of “relatively low quality, sustainably harvested wood that is ground up into pieces small enough that the natural defects of the tree are engineered out of the wood, creating a very predictable, easy-to-design-with product.” This rigid foam comes in different varieties (for details, see Mike Maine’s article, “Building Science 101: Low-carbon building” in the Fall 2019 issue of Green & Healthy Maine HOMES), but they are all petroleum products, with the negative aspects that implies. However, as Partridge points out, “You can very easily put a wide variety of high-performance enclosures on timber frames,” and they don’t have to be foam-filled SIPs, though Hennin feels that the International Energy Conservation Code (IECC) stamp of approval they bear has made them the preferred high-performance insulating system for most timber frame builders today. Yet as more options become available, and—fingers crossed—get official IECC blessings, things may well change.
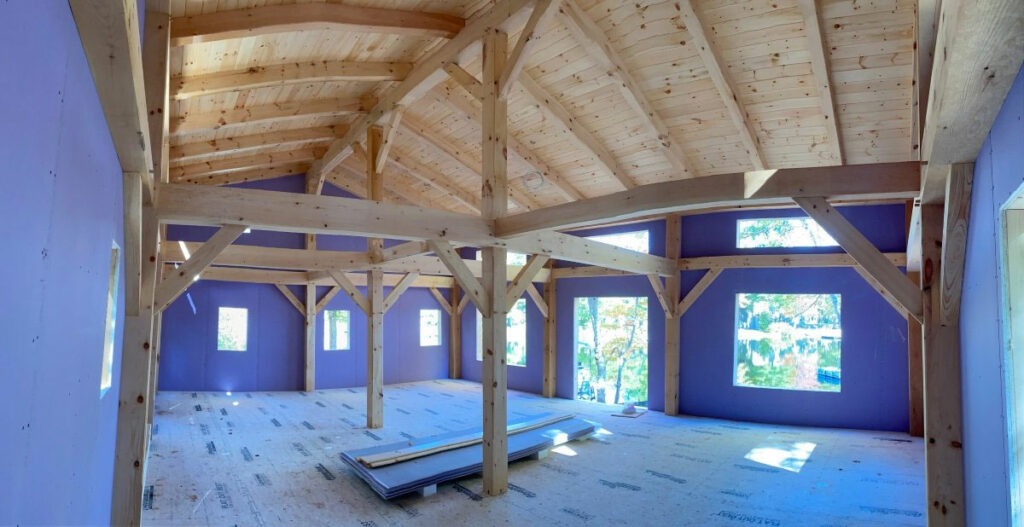
While Hemberger acknowledges that rigid foam’s strong insulating properties may currently make it the best choice for building small houses with thin walls, he also says, “I strongly advocate for getting away from rigid-foam enclosures. We can do panelized enclosures that don’t have to be foam, and a lot of them are driven by high-performance needs.” He cites New Hampshire’s Bensonwood as one example of a company offering a greener alternative to the standard foam SIP, with “skins on both sides and studs and cellulose insulation on the inside.” Ecocor in Searsmont is another business that uses non-foam panels, with weather-resistant barriers (WRBs), dense-pack cellulose insulation, structure, and mechanical cavities for wiring and plumbing. Hemberger adds that rigid foam “used to be our go-to until just a handful of years ago, but we’ve been moving toward our current preferred wall system, a 12-inch double-stud wall,” with no rigid foam in sight.
Hemberger is also eager to try out the wood fiber insulation from TimberHP in Madison, which is slated to roll out in 2023. Until now, wood fiber insulation has only been available from Europe, but come next year, Timber HP will be North America’s first manufacturer of high-performance, wood fiber insulation, and builders can’t wait. Hennin is interested in their products, too, and says he is also “very excited to be building a timber frame [house] this summer that will get a hybrid enclosure: straw bale walls with a SIP roof.” And another new Maine company, Croft (profiled in “Beyond the Bale”), offers earth-friendly, high-performance insulation to builders and homeowners alike with its low embodied-carbon panels made of densely packed straw.

Other sustainable materials have roles to play in the new timber frame homes, too. “We install only metal roofs because of their long lifespan and ability to be recycled at the end of their useful service life,” Hennin says. “Another ‘green’ product we love is our timber finish, made by Heritage Natural Finishes. It contains linseed oil, tung oil, pine pitch and beeswax, and the only solvent used is D-limonene, which is harvested by cold-pressing orange peels. It is a pleasure to apply to the timbers, indoor or out, with a pleasant orange odor. It is very effective at slowing the drying process of the timbers, which mitigates checking,” the separation of grain that happens in timber as moisture levels change and it dries. Partridge is in the same camp, with “simple linseed oil or tung oil finishes” being his choice for almost any application.
Two aspects of timber frame homes that haven’t changed with time are their resilience and beauty. As these builders noted, if a stick-frame house is extremely well built, it can stand the test of time just as well as a timber frame one, except perhaps, as Hemberger observes, “in certain natural disasters, where timber framed houses are more resilient, like a tree falling on the house, as they’re certainly sturdier.”
But from his point of view, there’s another reason for their longevity, and that’s their beauty. A timber frame house is as subject to the elements as a stick-frame one, or, as he puts it, “Timber framing won’t keep a building from getting wet, but a timber frame home is more resilient because people care about it more.”
High-performance timber frame homes can cost more to build than conventional ones, though it’s not because of those heavy timbers, which all three builders almost always source locally. In fact, says Hennin, “We saw only a small increase in the cost of large timber [in 2020/21], significantly less than the stick market.” And while his customers tell him that Shelter Institute’s timber frame homes are 15–20% higher than a comparable stick-built home when comparing costs of the insulated shell, he also points out that “Energy savings as well as speed of construction are big motivators for our customers that help equalize the cost.” Hemberger points to another way to look at the cost of building a timber framed home, using a different sort of calculus: “Timber framing is like sculpture in the house—it’s an upgrade. A timber frame house may cost less in the end because it’s more beautiful, and people take better care of beautiful buildings.”
An investment in a timber frame home is one that more and more people seem willing to make, for Hemberger, Hennin, and Partridge have all experienced a marked uptick in the number of prospective clients wanting high-performance homes that also have the ineffable warmth and timeless beauty that is the hallmark of a well-designed, well-executed timber framed house. A welcome home.
See the full original article featuring Benjamin + Co. on the Green & Healthy Maine Homes Magazine website here: https://greenmainehomes.com/blog/timber-framing


