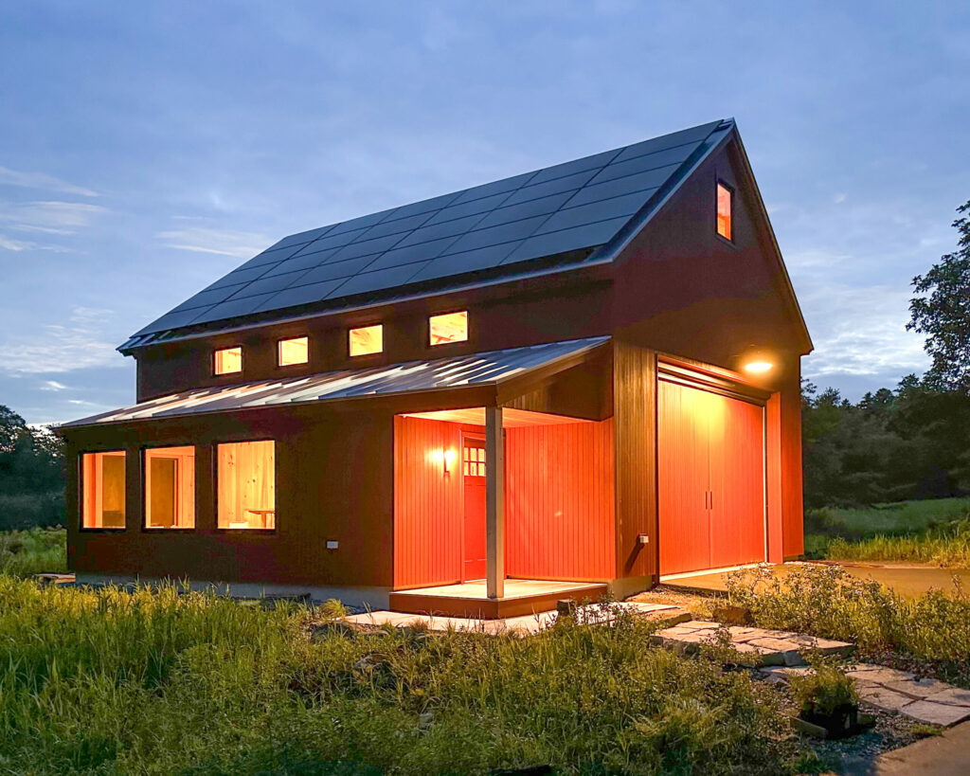
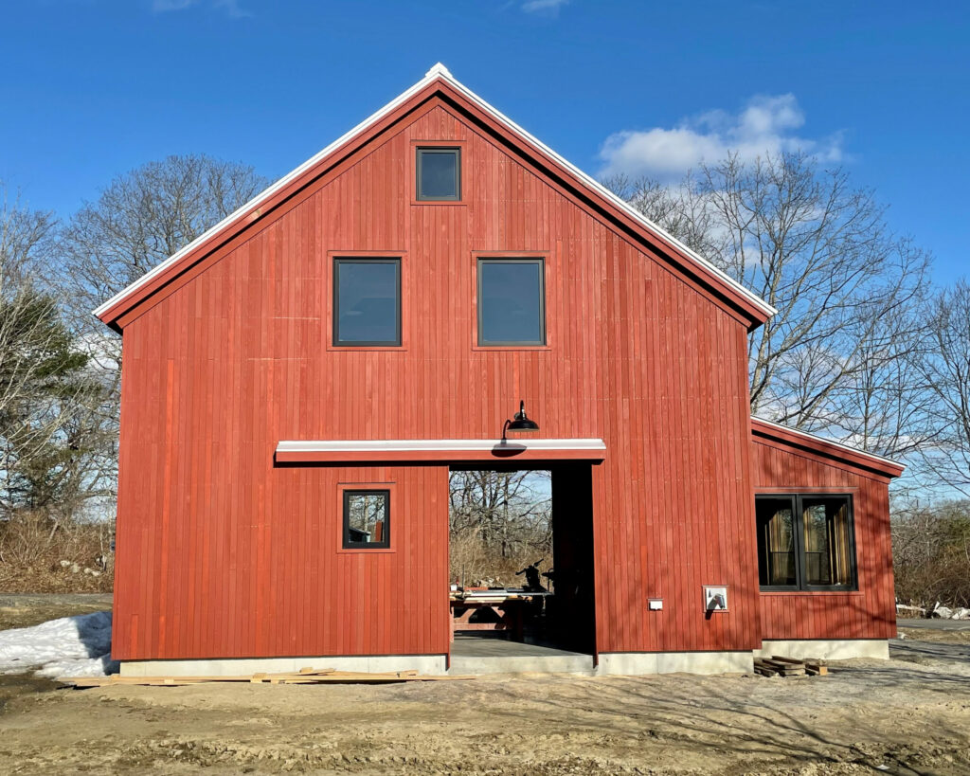
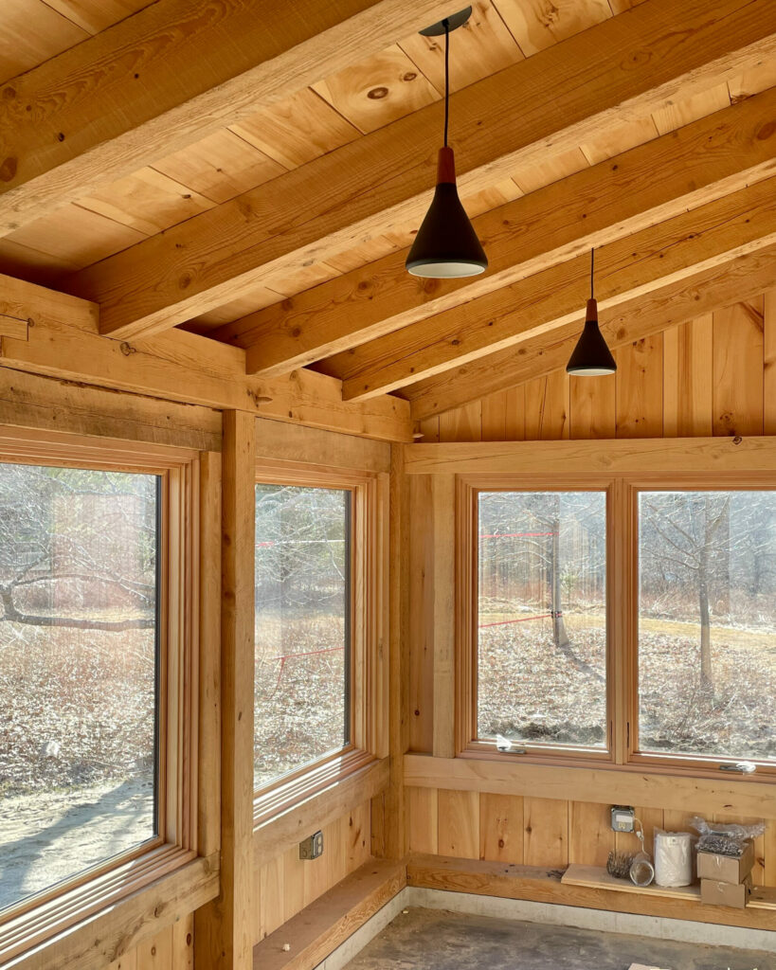
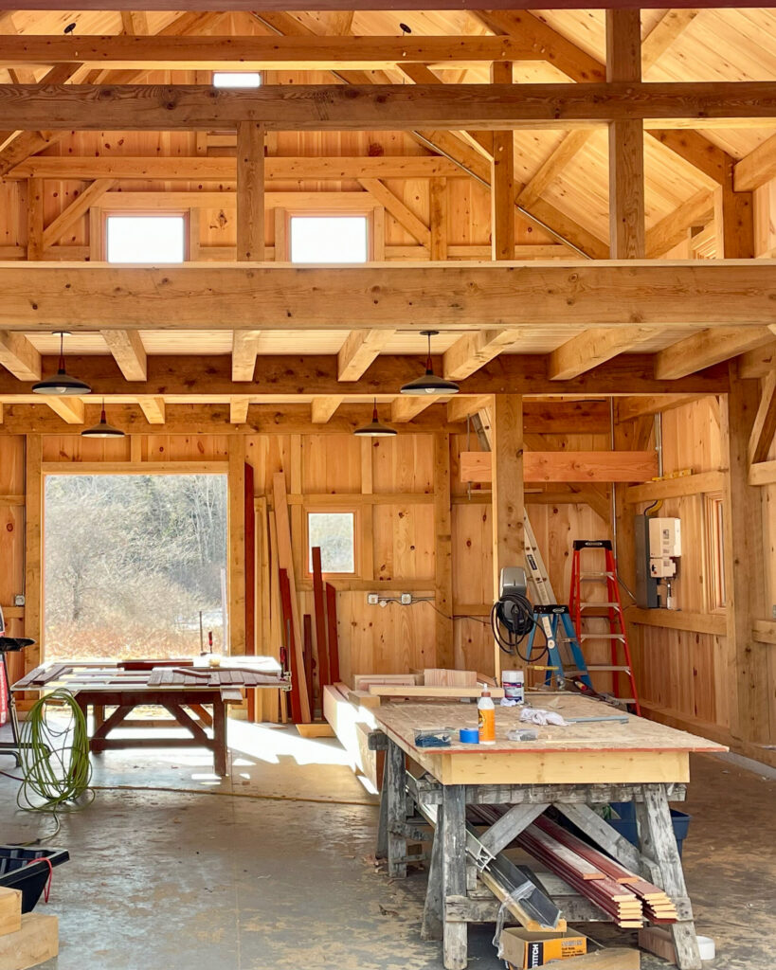
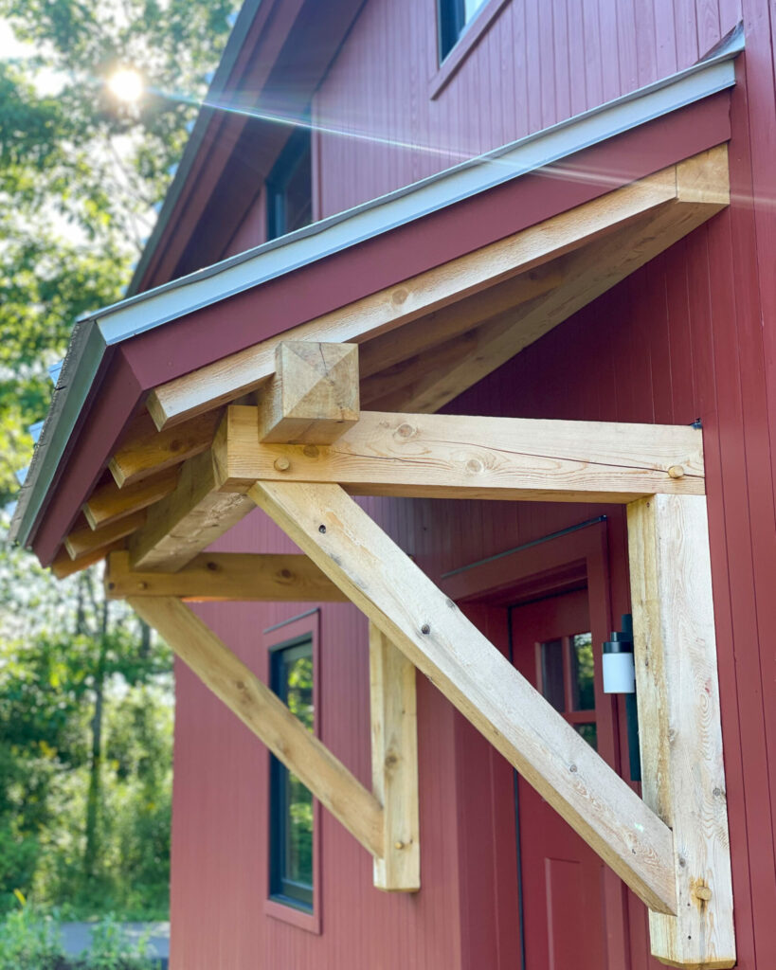
Traditional Barn Details:
- 26′ x 36′ high-posted two story
- 4 bent, 3 bay (shown)
- Expandable to ~40’ wide, no limit to length
- Full second floor (shown), or partial second floor
- A partial second floor allows for taller doors and boats/RVs/etc. in addition to a standard upper level
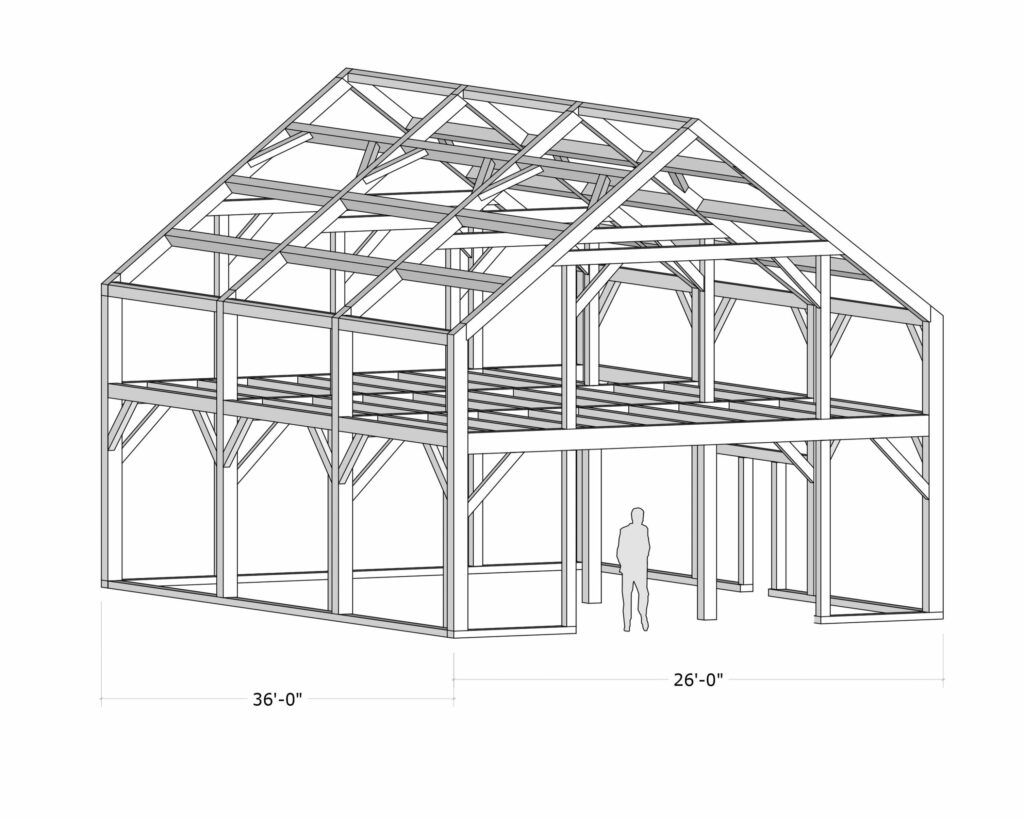
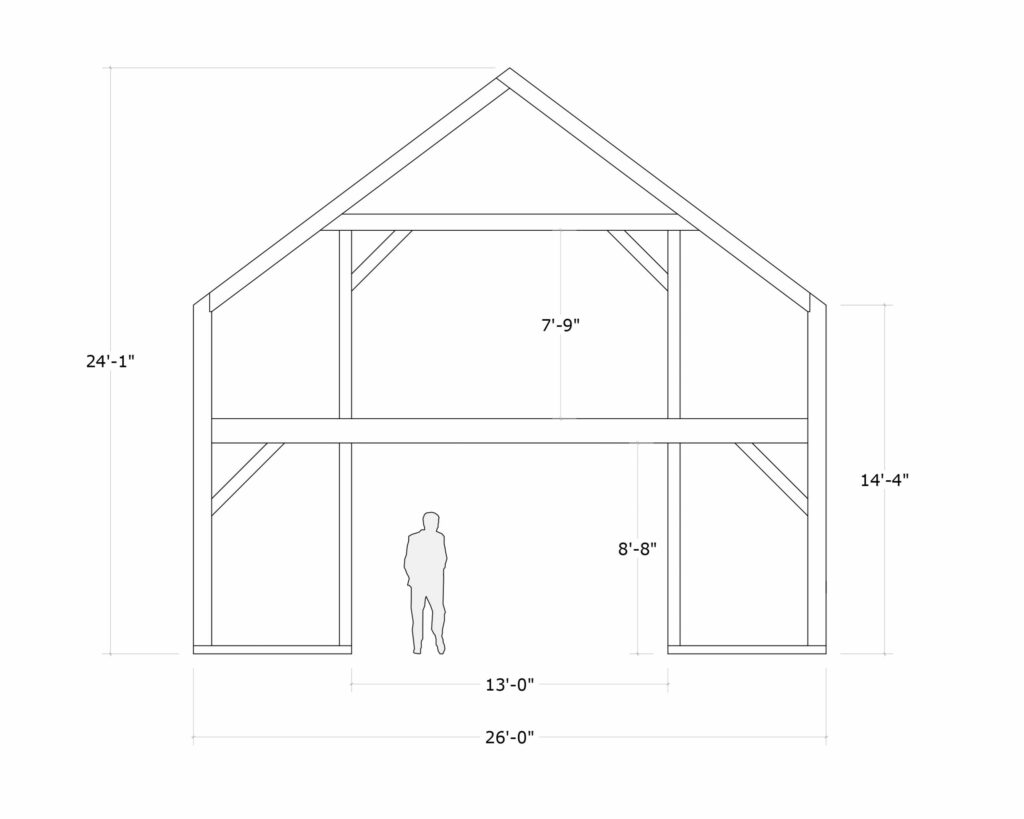
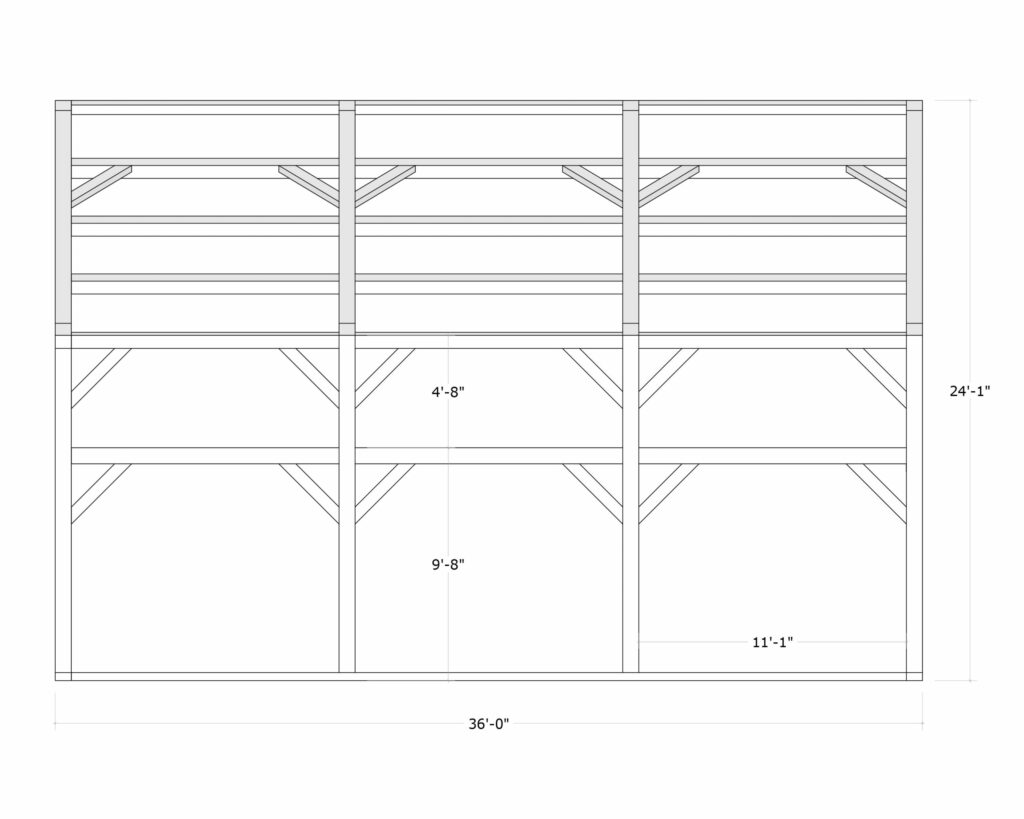
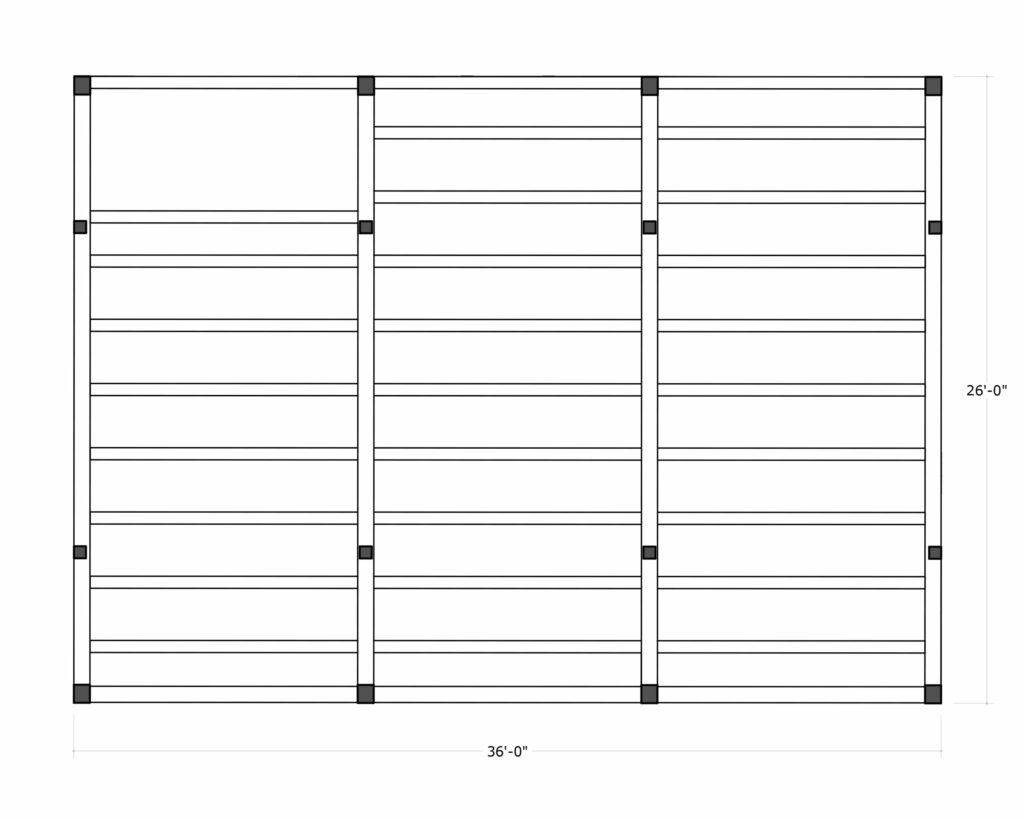



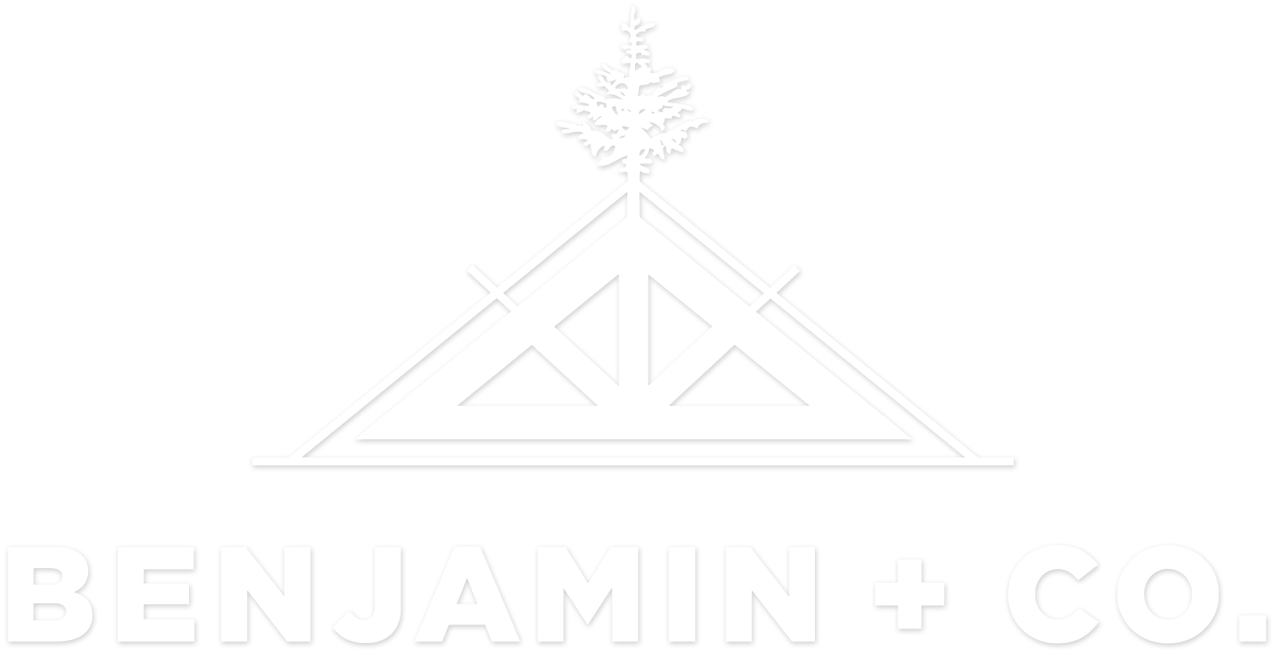 .
.
