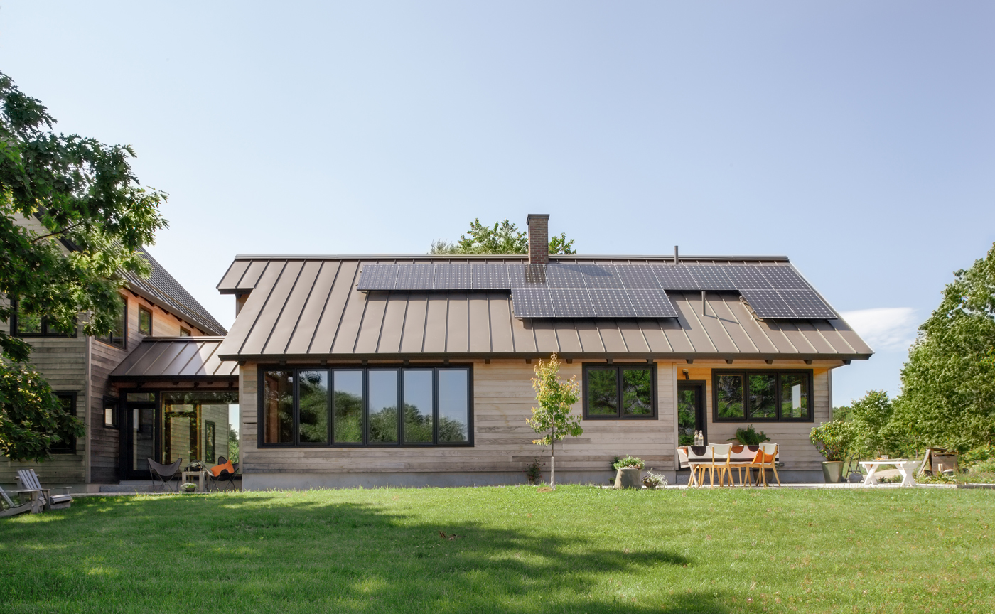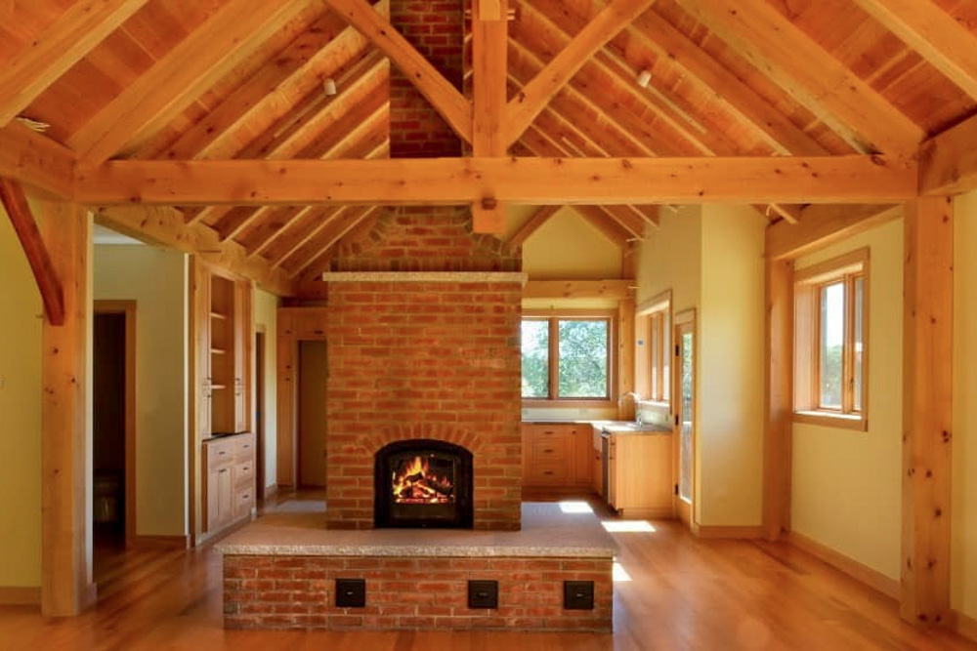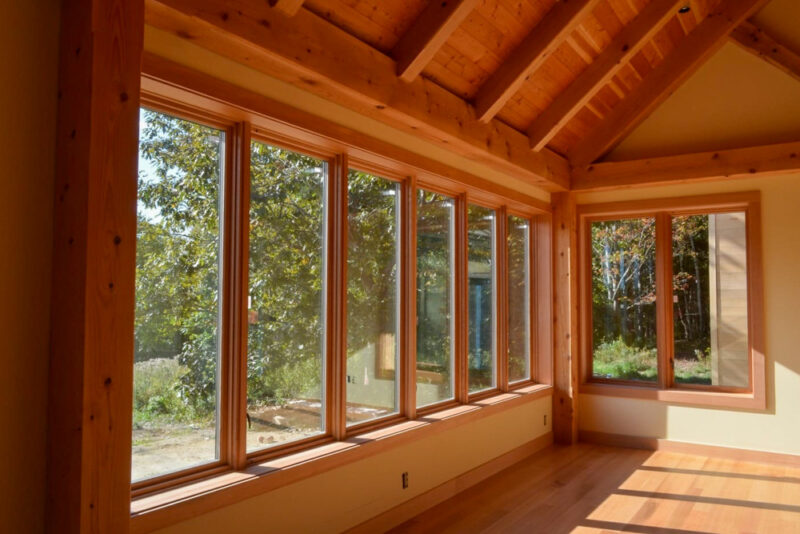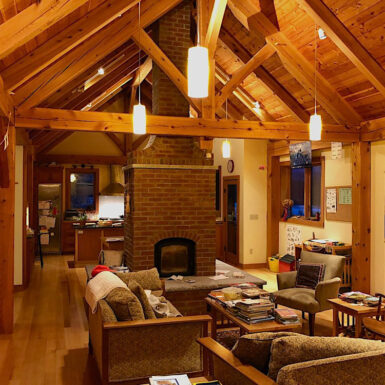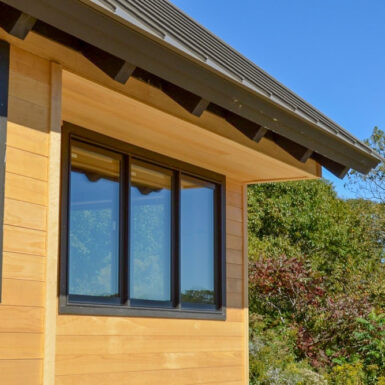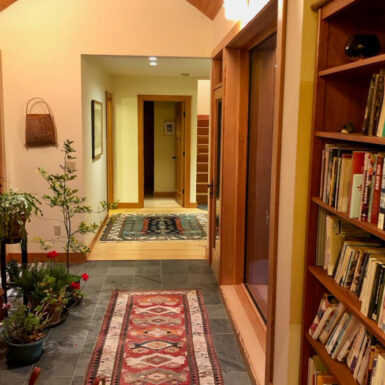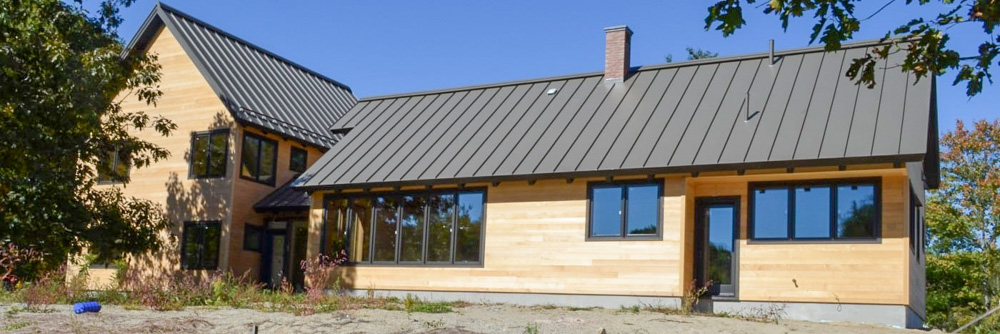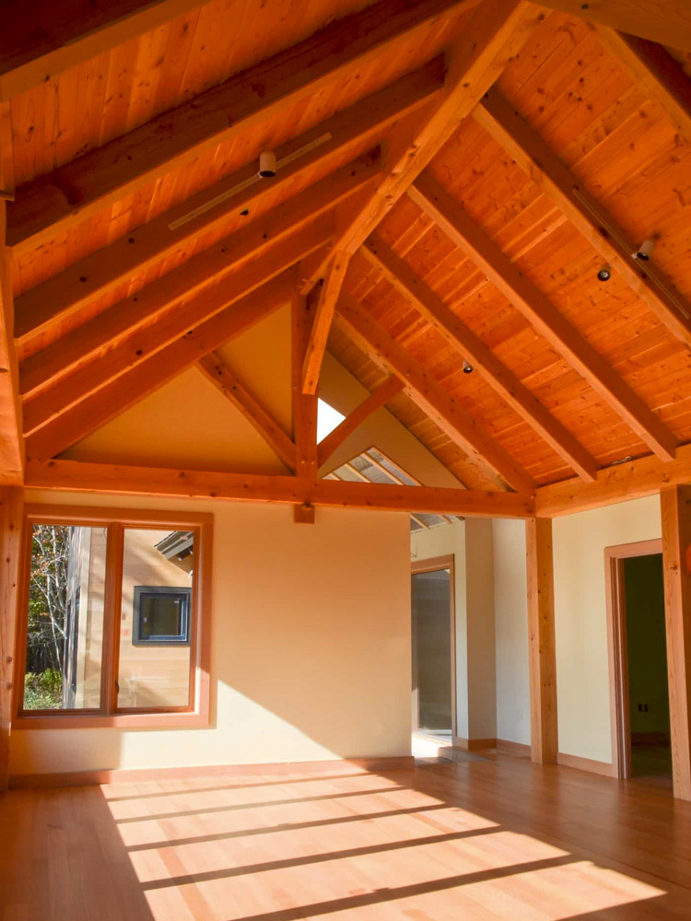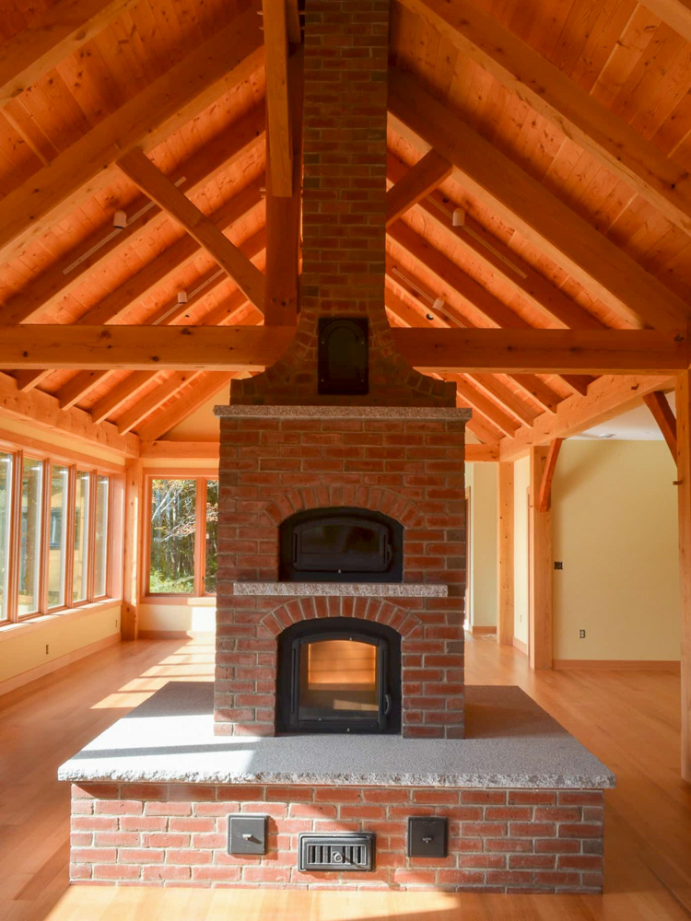This timber frame/conventional hybrid project was a close collaboration between the client and Benjamin + Co. for both the design and construction. The timber frame features include a king post truss with structural ridge, post and beam mortise and tenon joinery, and curved knee struts joining principal rafters to the tapered king post, wedged with cherry below the collar tie. The custom masonry heater is the focal point of cathedral ceilings in the kitchen and great room. The cathedral ceilings are paneled with Douglas fir center match tongue and groove. This house has a super-insulated building envelope using a combination of cellulose and salvaged foam insulation.
Project Details
Location: Brunswick, Maine
Completion Date: 2012


