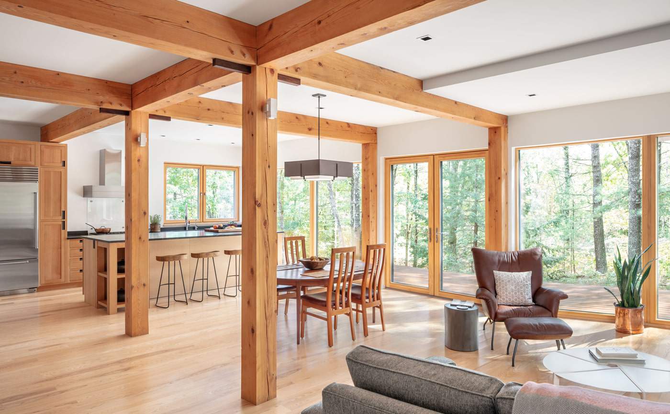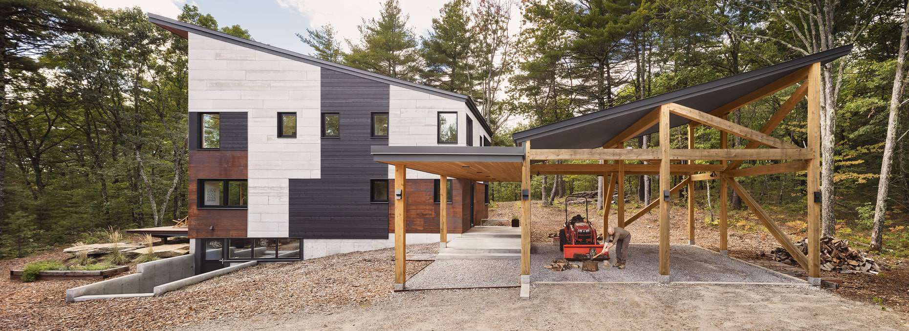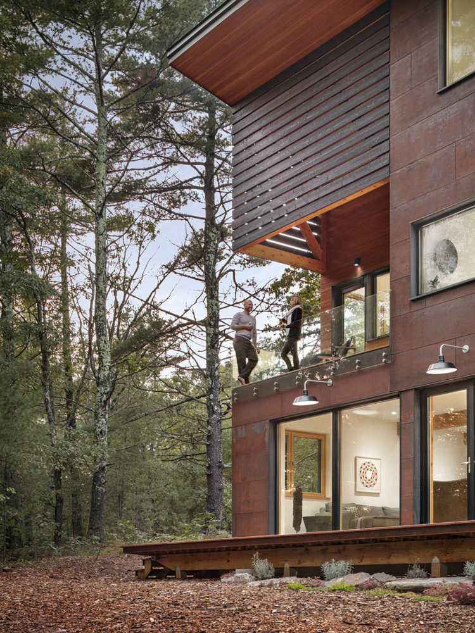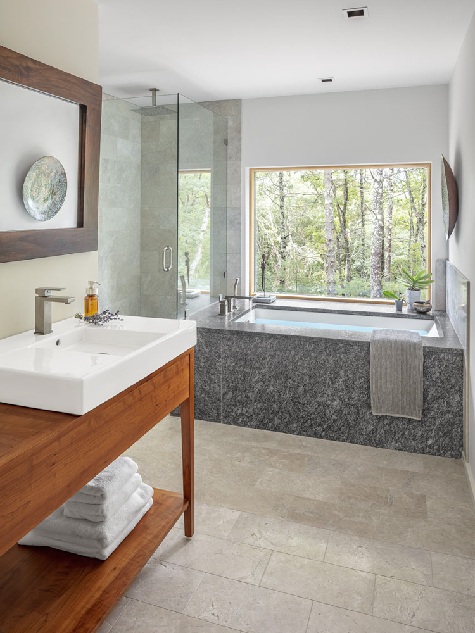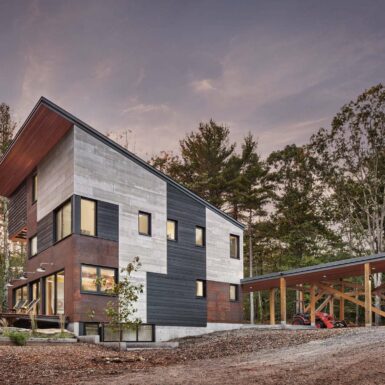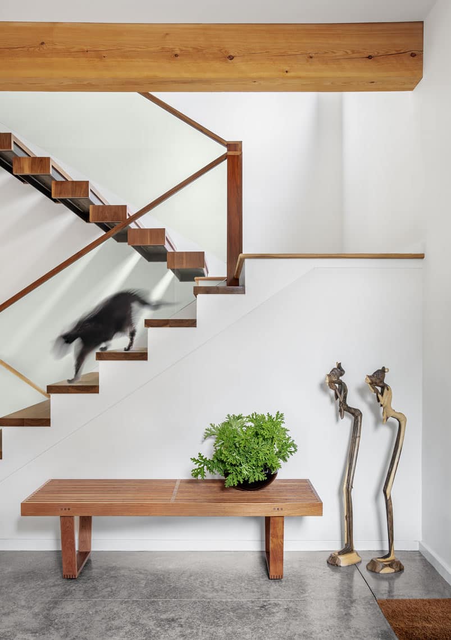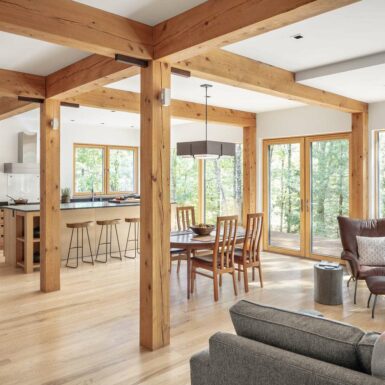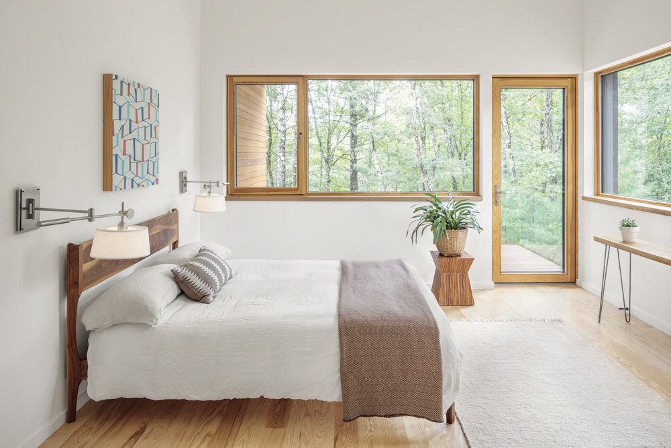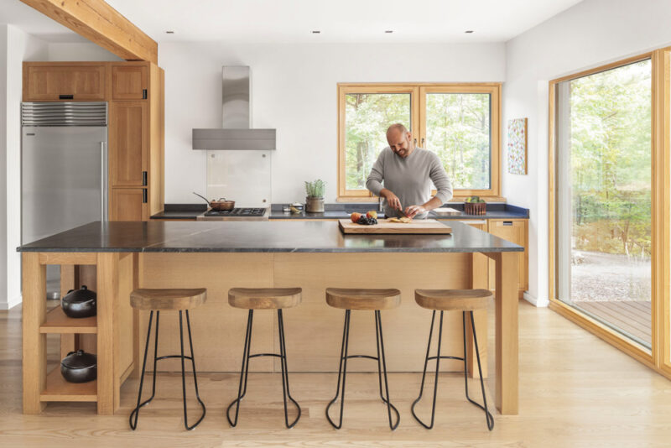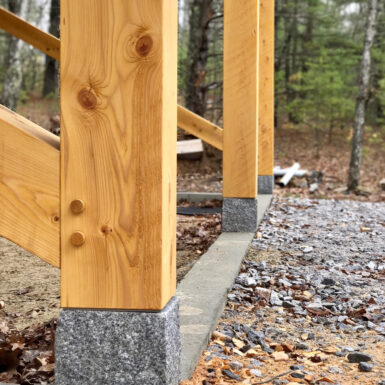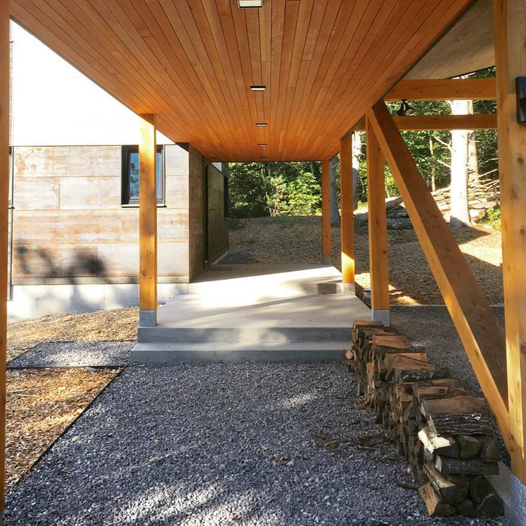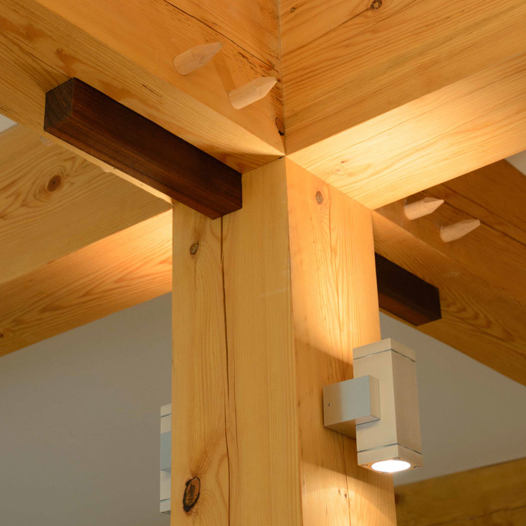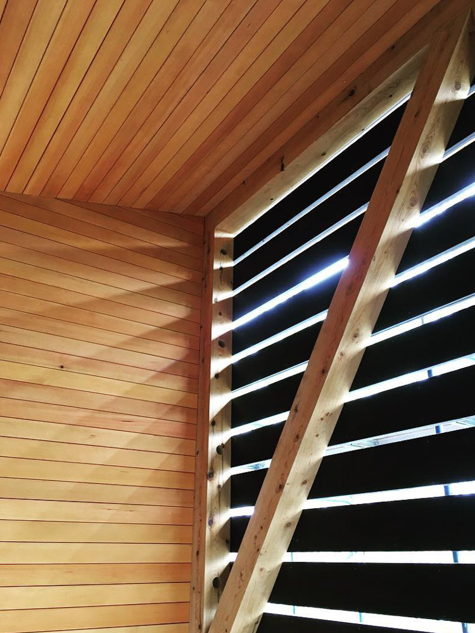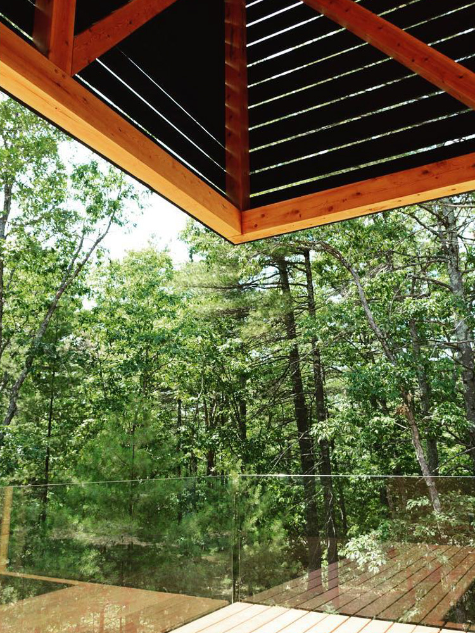It took several years of conscientious planning, and nearly a year of careful construction, but in 2018 we finished this remarkable modern home. Early conceptual design began with clean lines and honest materials to create a private and secure home that integrated interior and exterior spaces.
The unique exterior features a patchwork of painted wood, cement board, and Cor Ten steel panels that will weather to a beautiful rust patina. An exposed heavy timber frame carport and entry provides shelter at the home’s entrance.
A simple grid of ceiling timbers frames the main floor, organizing the living spaces while maintaining the wide open volumes and marvelous natural light from the large south windows.
Project Details
Location: Falmouth, Maine
Completion Date: 2018
Architect: Kaplan Thompson Architects
Structural Engineer: M2 Structrual Engineering
Photography: Irvin Serrano
Articles and Accolades: This home was featured as the cover story the September 2019 issue of Maine Home + Design Magazine.


