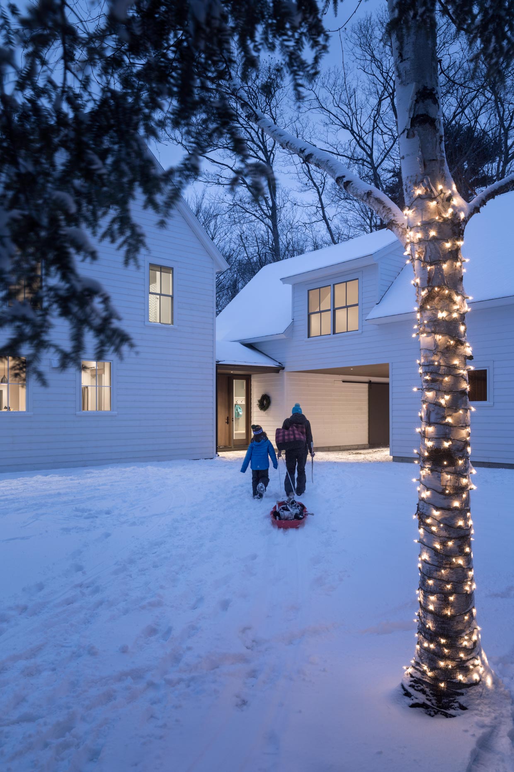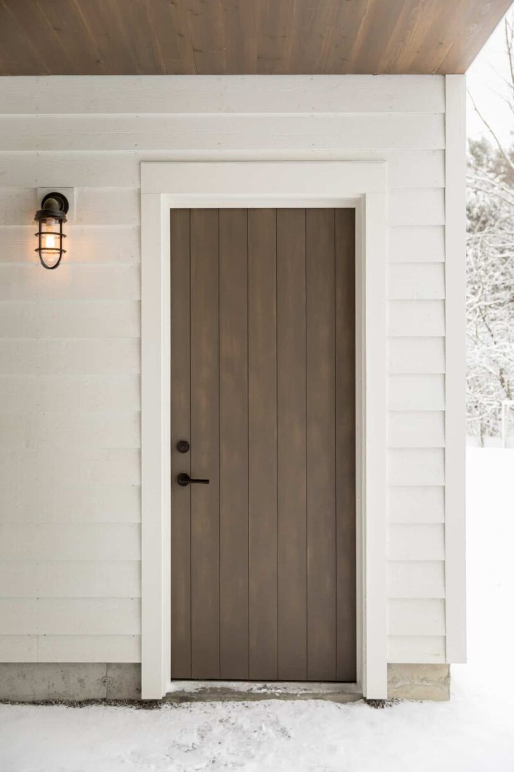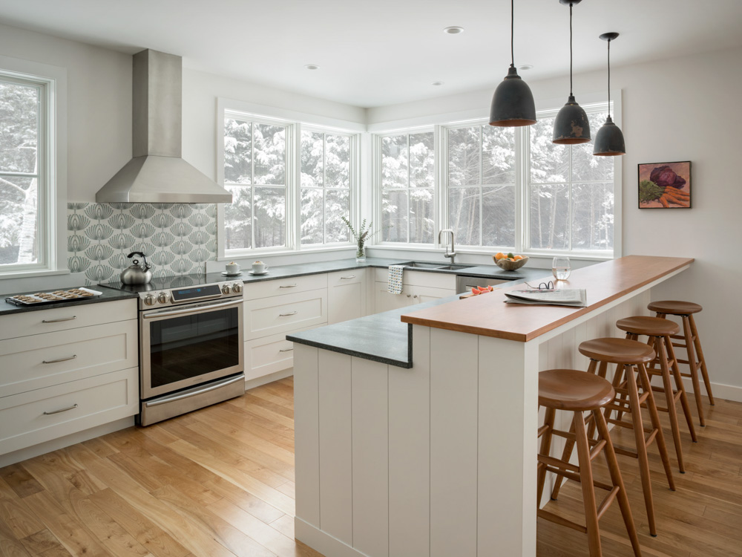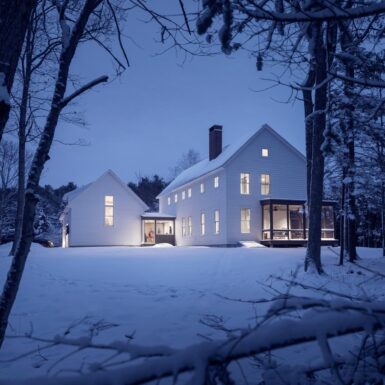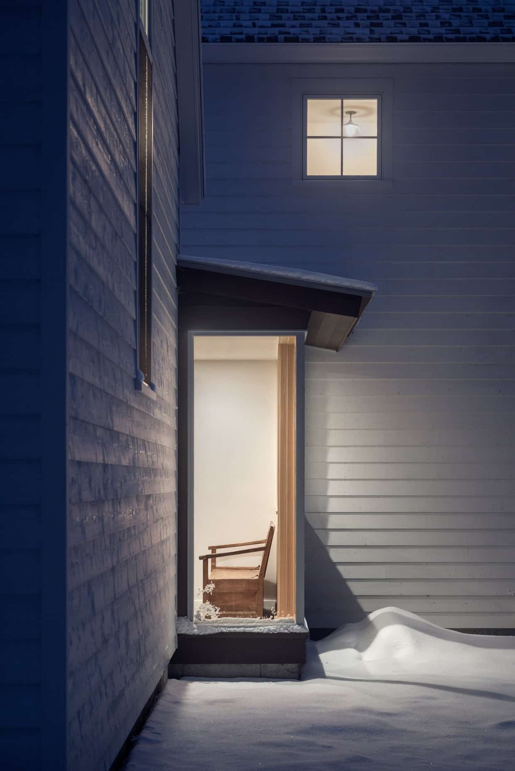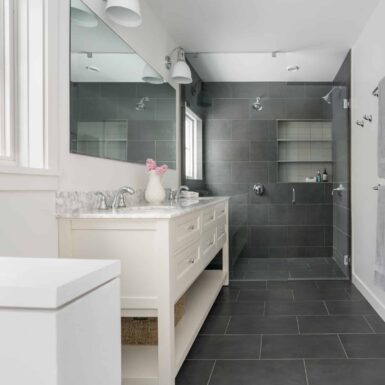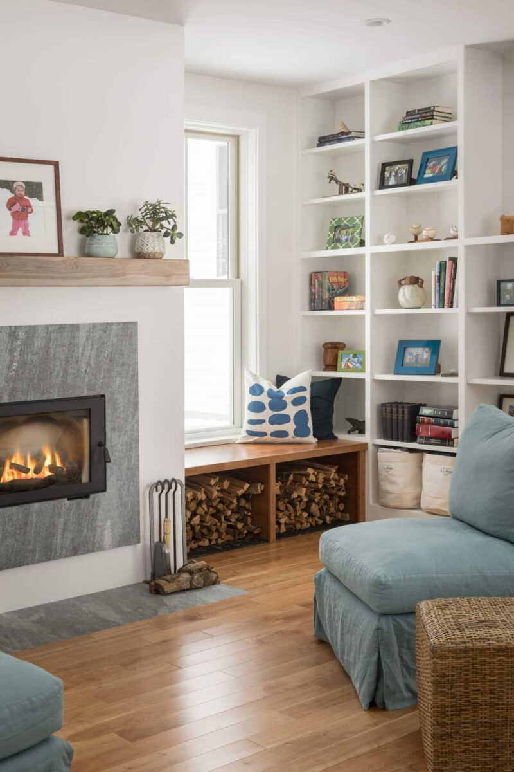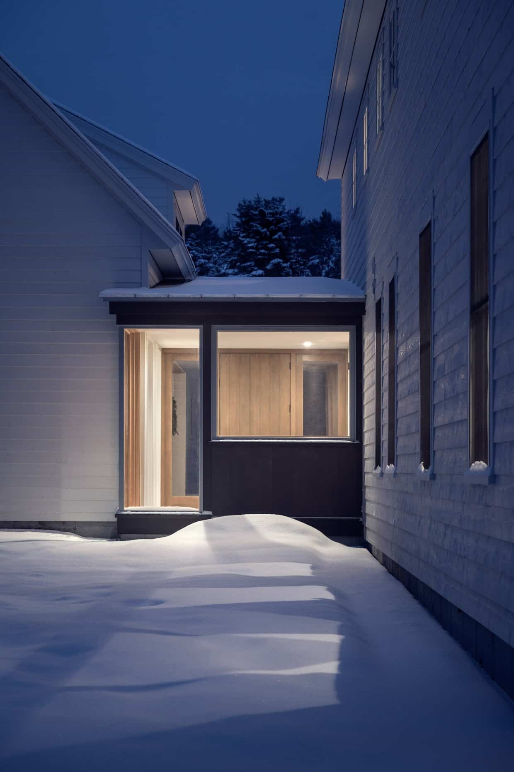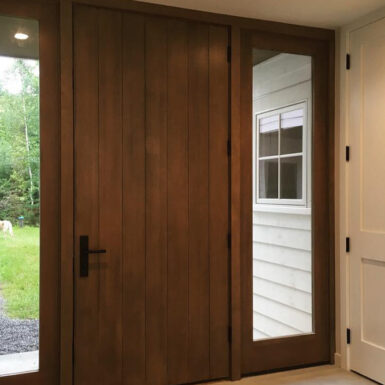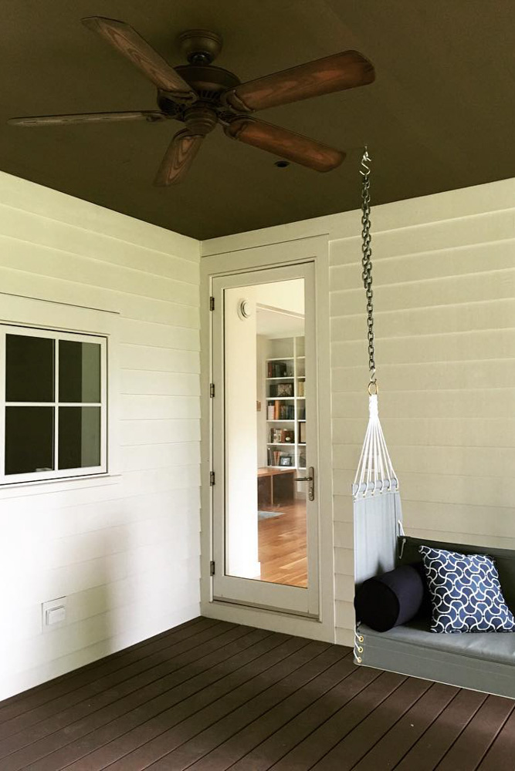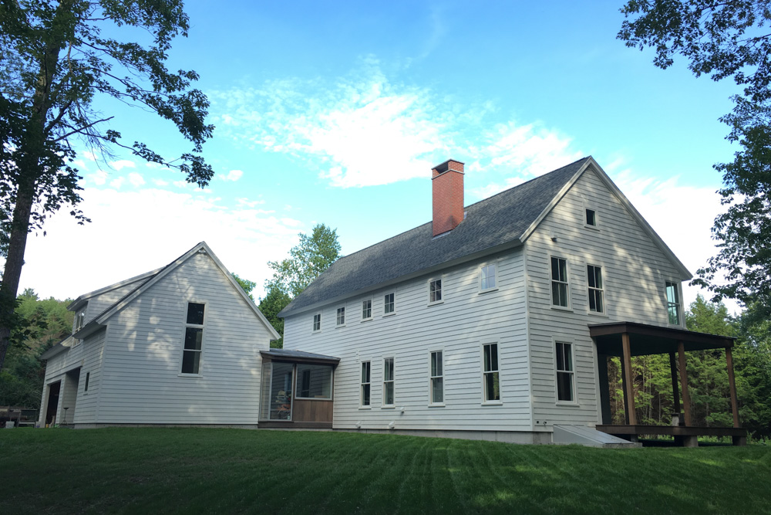We are proud to have been involved in another neighborhood gem. A modern farmhouse for a flourishing local family, this project was our first collaboration with Whitten Architects of Portland, ME.
With a contemporary design approach to the traditional farmhouse and barn, this home is perfectly nestled in a sunny opening in the woods at the end of a winding driveway. The barn greets arrivals, shelters with a unique portal, and provides storage and play space. The middle entry provides a simple welcoming connection to the main house with quintessential elements of glass, wood, concrete, and metal. A sunny open living space anchors the main floor, with a cozy sitting nook, a small office, and a spacious screen porch branching off the periphery of the living room.
The long East/West axis of the home provides ample sunlight for both the house interior and the expanse of South facing roof, perfect for solar panels. Combined with an all-electric house using heat pumps for space and hot water heating, this home is well positioned for the future.
Project Details
Location: Brunswick, Maine
Completion Date: 2016
Architect: Whitten Architects
Structural Engineer: Albert Putnam Associates
Interior Design: Krista Stokes
Photography: Trent Bell Photography
Articles and Accolades: This home was featured as the cover story of the January 2018 issue of Maine Home + Design Magazine.



