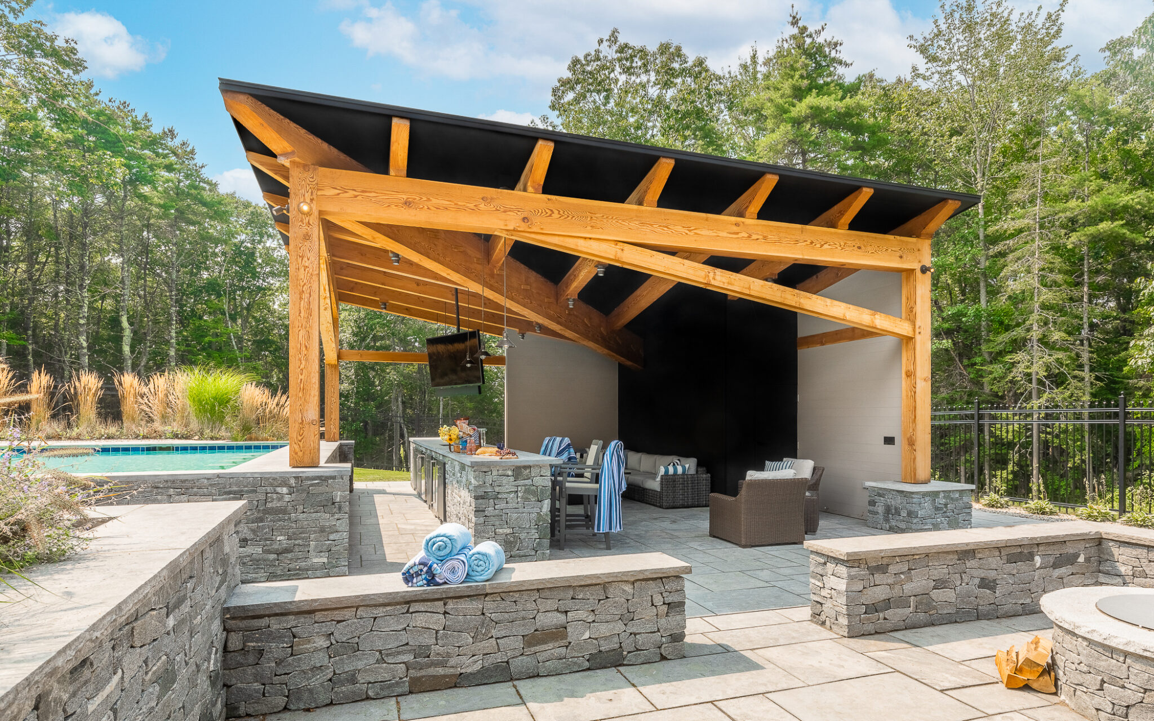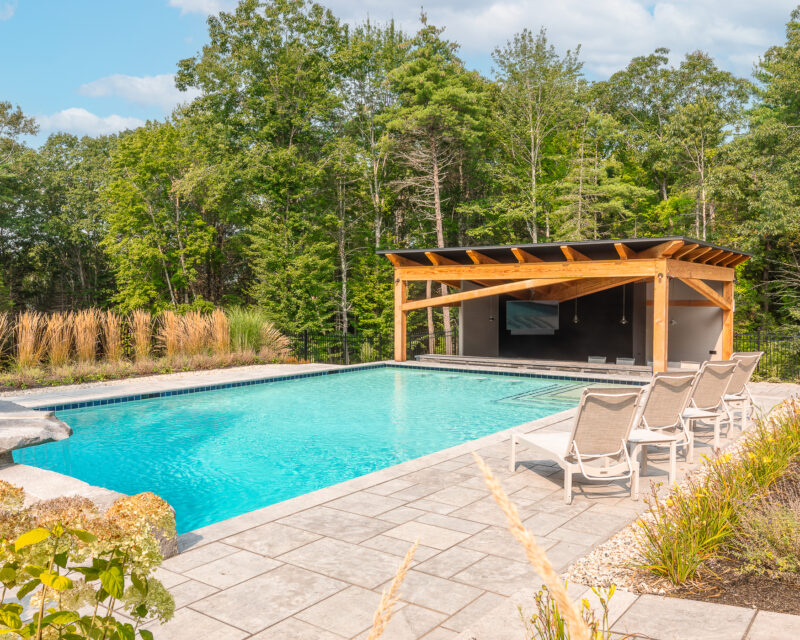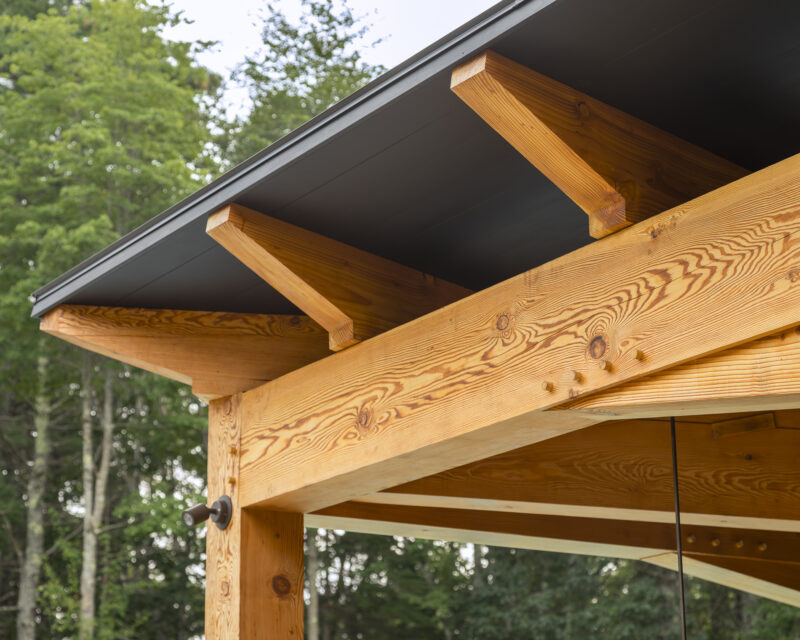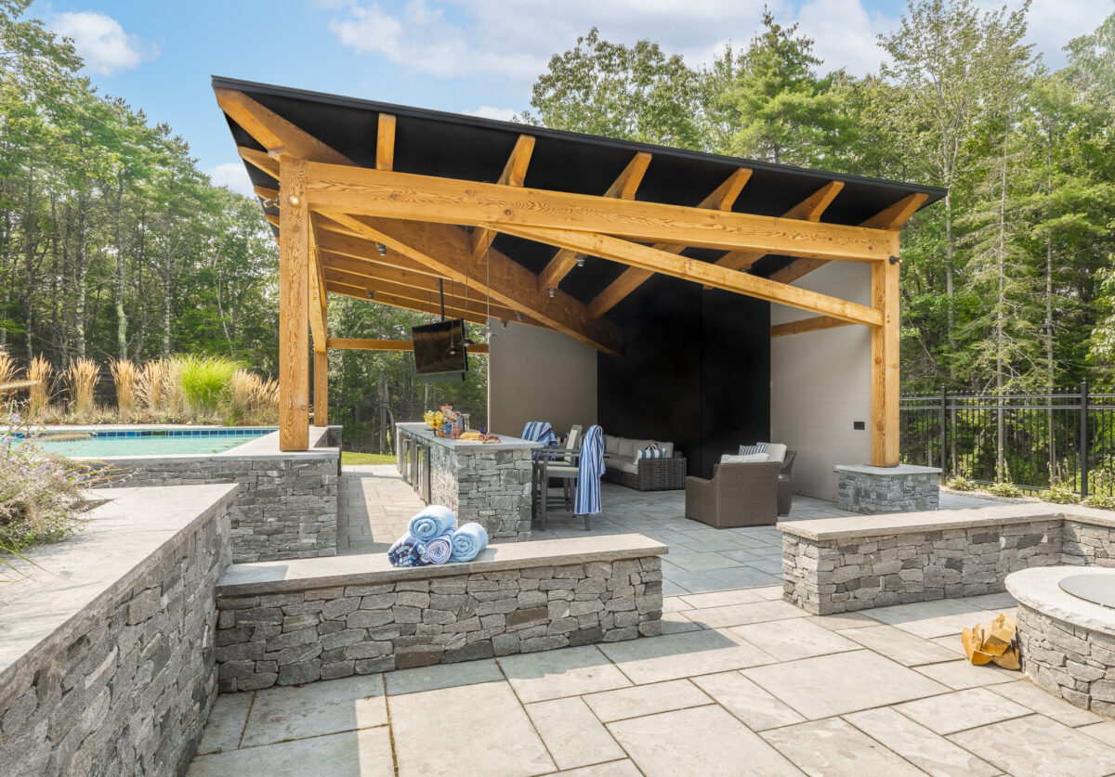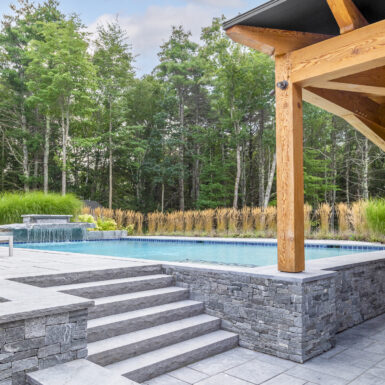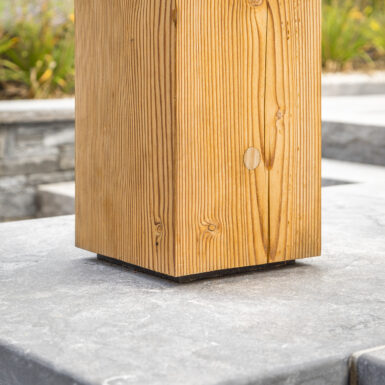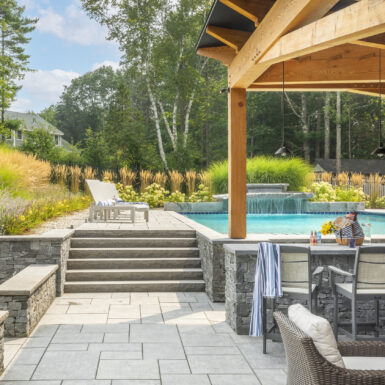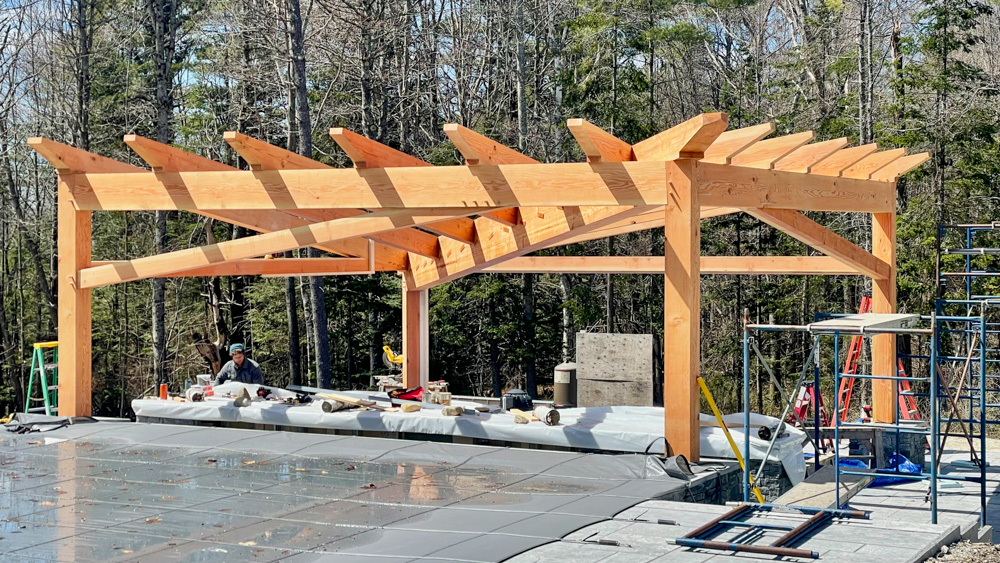The plans for this pool pavilion came to us as a steel structure wrapped in wood. Fortunately, we were able to convince everyone involved that a solid Douglas Fir timber structure would be both cost-effective and beautiful. The pavilion is tucked nicely into the sloping landscape at the end of the pool, creating space for a bar (with pool stools!) and a lounge area, as well as a changing room and hidden storage. We worked closely with the client on materials and color selection in addition to timber design, while the pool and hardscaping work was managed by Coastal Landscaping. Featuring a 40′ long double-timber keyed valley beam down the middle of the ceiling and uniquely tapered rafter tails, the timbers in this project were both fun to create and stunning embellishments.
Project Details
Location: Freeport, Maine
Completion Date: 2022
Architectural Design: Polestar Design
Photography: Adam C Powers


